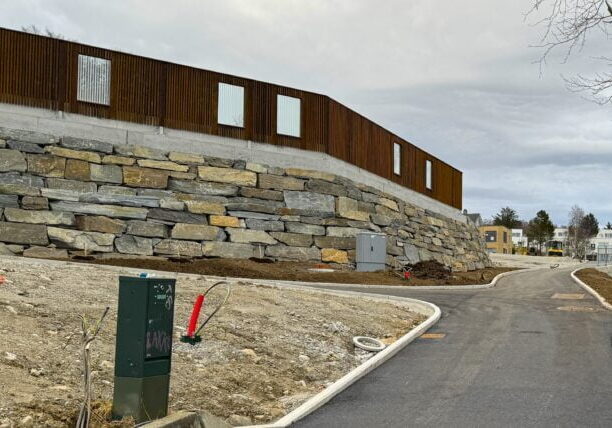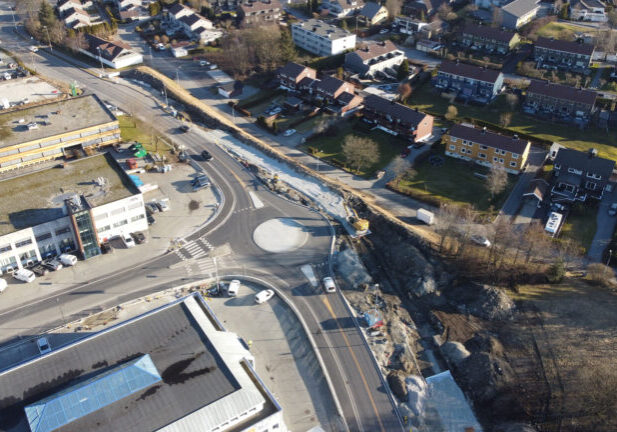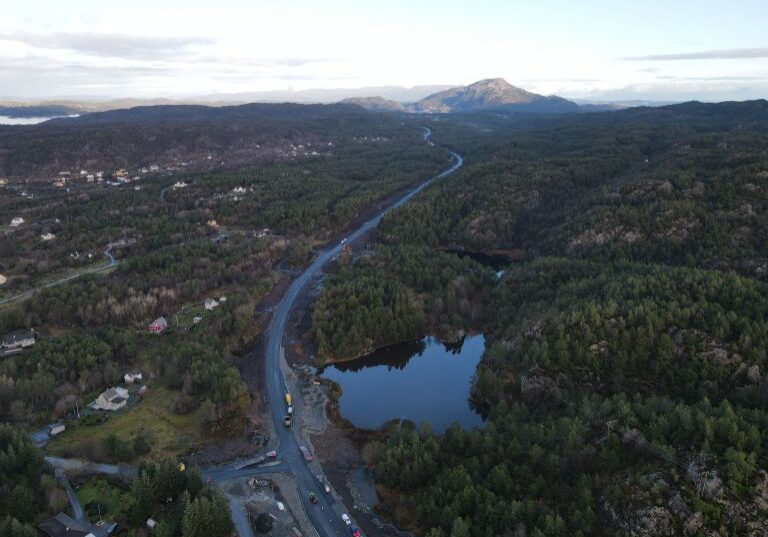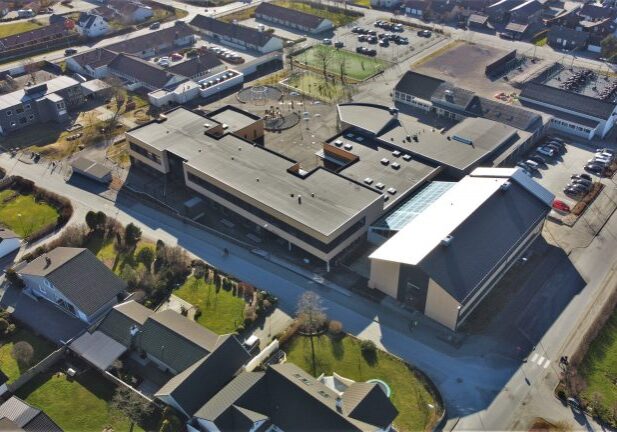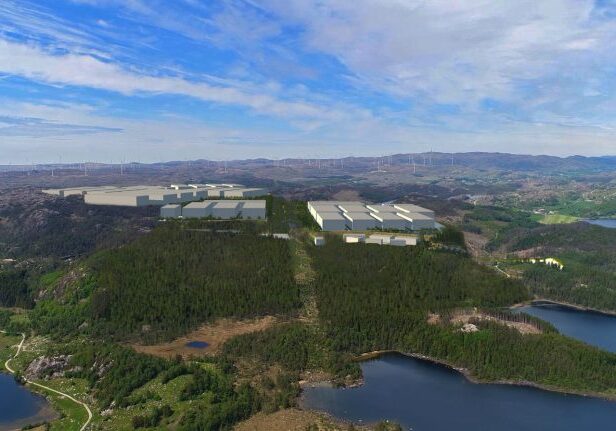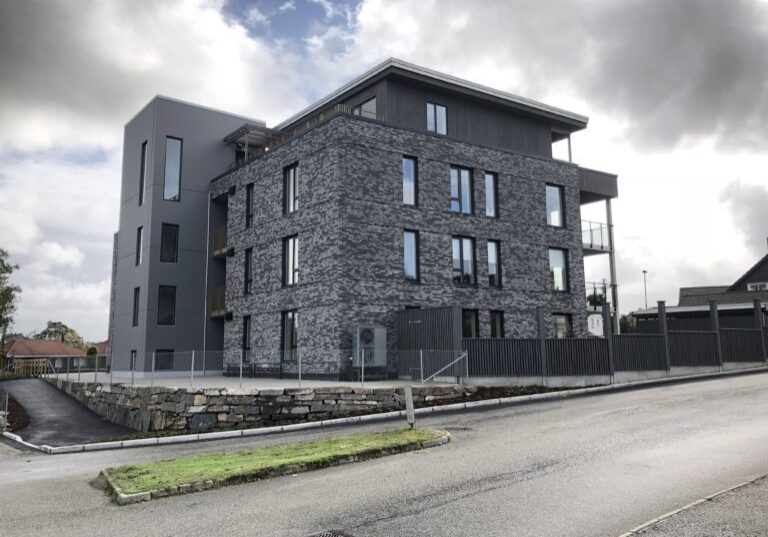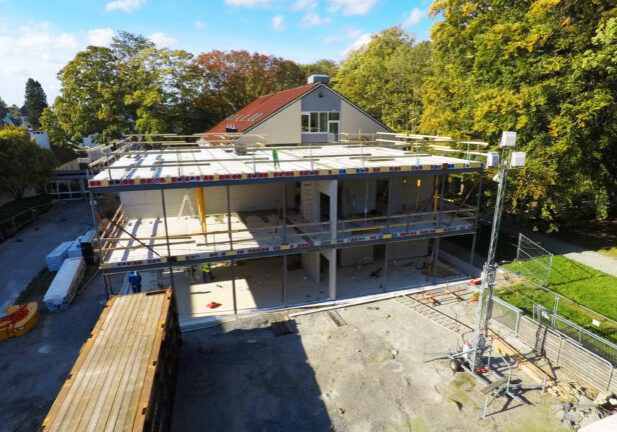Projects
See all
- See all
- Area plan
- Buildings
- Infrastructure
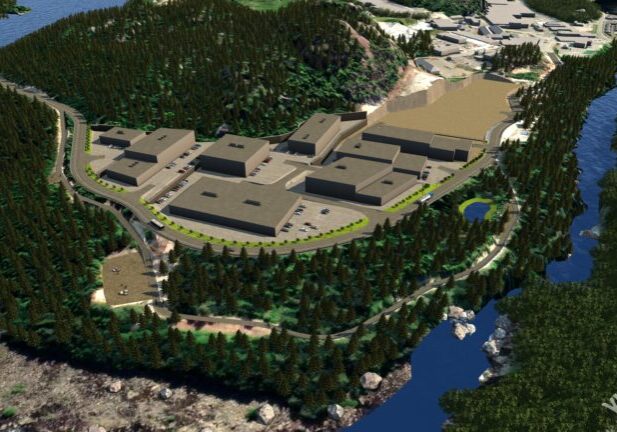
Zoning plan Commercial area Tengs
Zoning of a commercial area at Tengs in Eigersund municipality. The plan is...
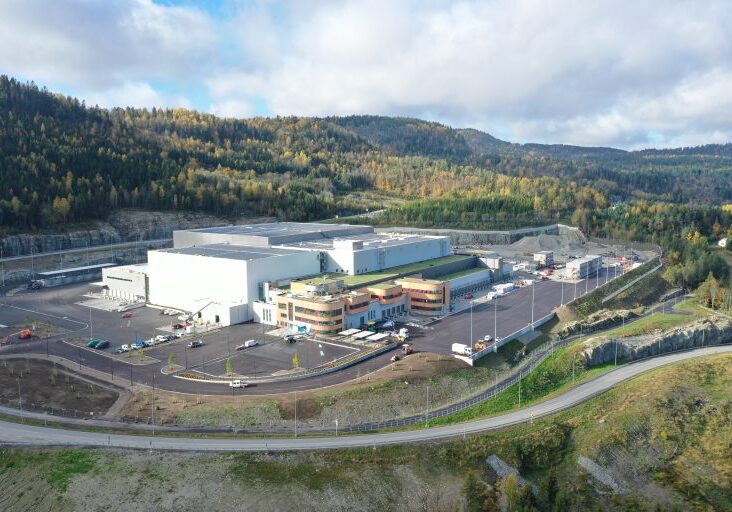
ASKO Oslofjord Construction stage 2
In this project, Vial has prepared technical plans with a description of the...
