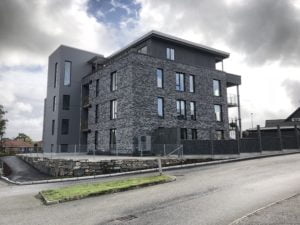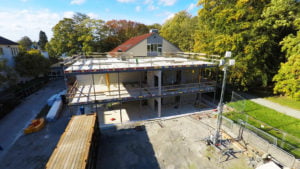Buildings
Varhaug school
In this project, Vial has been responsible for the design of building physics, energy calculations and energy labelling.
Read MoreGardener's garden
Vial AS has designed concrete, concrete elements and building physics. The apartment block consists of 4 floors and an underground car park.
Read MoreKannik School
Concrete contractor: Entreprenør Geir Stangeland AS Extension to Kannik school. Exposed concrete walls supplemented with steel columns and beams. Hollow core slabs as floor separators. BIM design. RIB: Vial AS
Read More

