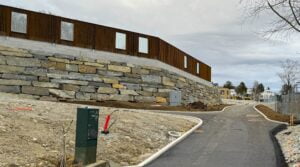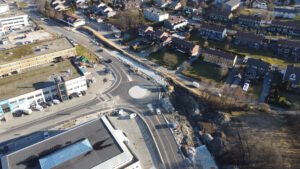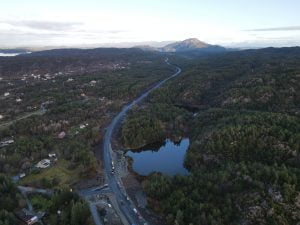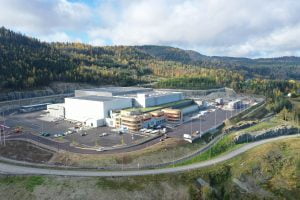Infrastructure
Nesbuvegen
Joint engineering of technical plans for RFK's plans for Nesbuvegen, and in connection with Sola Municipality's plans for the new Røyneberg Kindergarten. For Røyneberg kindergarten, we have designed detailed exterior plans, water and sewage reorganisation, a retention basin for the kindergarten site, parking areas, walkways and a natural stone wall over 5m high with a noise barrier attached to a railing at the top. The natural stone wall is shared with RFK...
Read MoreAuglendsdalen roundabout
New junction on Fv 4550 Auglendsdalen. The project was regulated as a channelled left exit lane, and was initially designed as such. After a request to upgrade to a roundabout, rezoning and detailed design were carried out. Design of a complete roundabout, preparation of plan and profile drawings, dimensioning of superstructure, drainage and stormwater management, survey data and 3D work data for machine control. Sequencing requirements related to...
Read MoreTurnkey contract Fv 541 Sakseid
New 10km road on Fv 541 Bømlo. Design of a complete new road system with culvert and new bridge. Complete preparation of plan and profile drawings, dimensioning of superstructure, drainage and stormwater management, survey data and 3D work data for machine control.
Read MoreASKO Oslofjord Construction stage 2
In this project, Vial has prepared technical plans with descriptions of outdoor areas in the disciplines of roads, water and drainage and landscape design, as well as the design of oil separators and washing facilities. Model-based delivery according to ASKO BEP.
Read More


